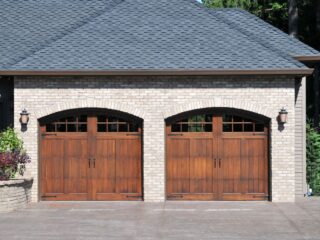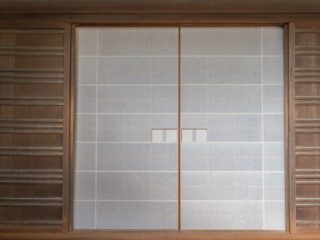
Are you looking to add a touch of modernity and functionality to your home? Building a closet with sliding doors might be just the solution you need. Not only do sliding doors maximize space, but they also provide easy access and a sleek look that can elevate any room’s aesthetic.
To start building your own closet with sliding doors, gather the necessary materials such as plywood for the frame, sliding door hardware, screws, and a measuring tape. Begin by measuring the dimensions of your desired closet space. Next, cut the plywood into panels for the frame according to your measurements. Assemble the frame using screws and ensure it is sturdy before proceeding.
Once the frame is complete, it’s time to install the sliding door hardware. Follow the manufacturer’s instructions carefully to ensure proper installation. Attach the hardware securely to both sides of the frame and mount the track on top. Make sure everything aligns properly for smooth movement.
After installing the hardware, attach the sliding doors to each side of the track. Test their functionality by opening and closing them multiple times to ensure they slide smoothly without any obstructions.
How to Build a Closet with Sliding Doors
When it comes to building a closet with sliding doors, selecting the right materials is crucial for ensuring both functionality and aesthetics. Here are some key considerations to keep in mind:
- Door Panels: The material of the door panels plays a significant role in determining the overall look and durability of your closet. Common options include:
- Wood: Solid wood panels offer a timeless appeal and can be stained or painted to match your desired style. They are sturdy and provide excellent insulation.
- MDF (Medium Density Fiberboard): MDF is an affordable option that offers smooth surfaces for painting. It’s less prone to warping than solid wood but may not be as durable.
- Glass: If you prefer a more modern and sleek look, consider glass door panels. They allow natural light to filter into the closet while adding an elegant touch.
- Frame Material: The frame provides structural support for the sliding doors and should be chosen carefully based on your needs:
- Aluminum: Aluminum frames are lightweight, corrosion-resistant, and ideal for larger closets due to their strength. They also offer a contemporary appearance.
- Steel: For added strength and durability, steel frames are an excellent choice. They can handle heavier door panels but may require professional installation.
- Hardware Components: Selecting high-quality hardware components ensures smooth operation of your sliding doors:
- Tracks: Opt for sturdy tracks that can handle the weight of the doors without causing friction or jamming.
- Rollers: Look for rollers made from durable materials like nylon or stainless steel that provide stability and ease of movement.
- Handles: Choose handles that complement your chosen design aesthetic while being practical for everyday use.
- Finishing Touches: Consider incorporating additional features such as soft-close mechanisms or integrated lighting systems to enhance the functionality and convenience of your closet.

Measuring and Planning the Space
When it comes to building a closet with sliding doors, proper measurement and planning are essential. Taking the time to carefully measure the space and plan out your design will ensure a smooth and successful project. Here are some key steps to follow:
- Assess the available space: Begin by assessing the area where you want to install your closet with sliding doors. Take accurate measurements of the width, height, and depth of the space. Consider any obstructions such as electrical outlets or vents that may affect the layout.
- Determine your storage needs: Next, think about what you’ll be storing in your closet and how much space you require for each item. Make a list of your storage needs, including hanging clothes, shelves for folded items, shoe racks, or accessories organizers.
- Choose door options: Sliding doors come in various styles and materials such as glass, wood, or mirrored panels. Think about the aesthetic you want to achieve and select doors that complement your overall design theme.
- Plan interior layout: With measurements in hand, create a rough sketch or use an online design tool to plan out the interior layout of your closet. Allocate space for different storage components based on their priority and accessibility.
- Consider lighting: Adequate lighting is crucial in a closet to help you see clearly when selecting outfits or searching for items. Evaluate whether additional lighting fixtures need to be installed or if natural light from windows can be maximized.
Remember that these steps serve as general guidelines; however, every space is unique, so adjust them accordingly based on your specific requirements.
By taking the time to measure accurately and plan thoughtfully before starting construction on your closet with sliding doors project, you’ll set yourself up for success while ensuring an organized and functional storage solution tailored to your needs.





