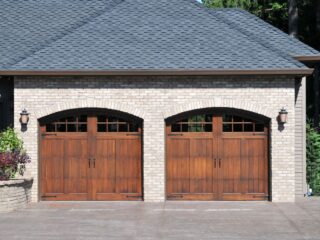
Wondering about the height of closet doors? Let me shed some light on this common query. Closet doors come in various sizes, but typically, their height ranges from 80 inches to 96 inches. However, it’s important to note that standard door heights can vary depending on factors such as the style and design of the closet doors.
The most common height for closet doors is around 80 inches, which is equivalent to approximately 6 feet and 8 inches. This size is suitable for most residential properties and offers ample clearance for individuals to pass through easily. However, if you have higher ceilings or prefer a more grandiose look, you may opt for taller closet doors that measure up to 96 inches or even custom sizes tailored to your specific needs.
How Tall Are Closet Doors
Closet doors come in various heights, and understanding the average measurements as well as the factors that determine their height can help you make informed decisions when selecting the right ones for your space. Let’s delve into the world of closet door heights and explore what you need to know.
Average Heights for Closet Doors
When it comes to standard closet doors, they typically range in height from 80 inches (6 feet, 8 inches) to 96 inches (8 feet). These measurements are based on common residential construction practices in many regions. However, it’s important to note that custom sizes are also available if you have specific requirements or non-standard ceiling heights.
Additionally, sliding closet doors often have a slightly different height range due to their design. They commonly measure between 78 inches (6 feet, 6 inches) and 84 inches (7 feet), but again, customization is an option if needed.
Factors That Determine Closet Door Heights
Several factors can influence the height of your closet doors:
- Ceiling Height: The most significant factor in determining door height is the ceiling height of your space. Standard doors are designed to fit within typical ceiling dimensions.
- Style and Design: Different styles of closets may require specific door heights for aesthetic purposes or functionality. For example, walk-in closets with higher ceilings might benefit from taller doors.
- Personal Preference: Ultimately, personal preference plays a role in deciding how tall your closet doors should be. Some individuals prefer floor-to-ceiling options for a sleek look, while others may opt for shorter doors to allow for additional storage above them.

Customizing Closet Doors to Fit Your Space
When it comes to closet doors, one of the key considerations is their height. The height of closet doors can vary depending on various factors such as personal preference, space availability, and design aesthetics. In this section, I’ll provide some insights on how you can customize closet doors to fit your space perfectly.
- Measure your space: Before diving into customization options, start by measuring the height of your closet opening. Use a tape measure to get an accurate measurement from the floor to the top of the doorway. This will give you a clear idea of the height requirements for your closet doors.
- Standard door heights: Closet doors typically come in standard heights ranging from 80 inches (6 feet 8 inches) to 96 inches (8 feet). These standard sizes are suitable for most residential spaces and provide a good starting point for customization.
- Adjusting door height: If your closet opening doesn’t align with standard door heights or if you prefer a custom look, adjusting the door’s height is possible with the help of professionals. They can trim down or add material to ensure a perfect fit that meets your specific requirements.
- Sliding or bi-fold options: Another consideration when customizing closet doors is choosing between sliding or bi-fold designs. Sliding doors are ideal for smaller spaces as they don’t require additional clearance for swinging open. Bi-fold doors, on the other hand, offer easy access and maximize space utilization by folding inwards instead of swinging open.
- Tailored solutions: For unique spaces or unconventional layouts, opting for tailor-made closet doors might be necessary. Working with professional carpenters or specialized companies allows you to create customized solutions that perfectly suit your space while maintaining functionality and style.
Remember that when customizing closet doors, it’s important to consider not only their height but also other aspects like materials, finishes, hardware options, and overall design. Taking these factors into account will ensure that your closet doors not only fit your space but also enhance the aesthetics and functionality of your room.
In conclusion, customizing closet doors to fit your space is a practical solution for achieving a cohesive and visually appealing look. By measuring your space accurately and exploring various customization options, you can create closet doors that perfectly complement your personal style and fulfill your storage needs.





