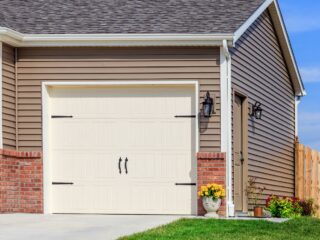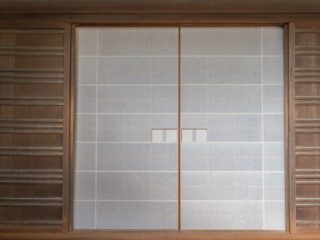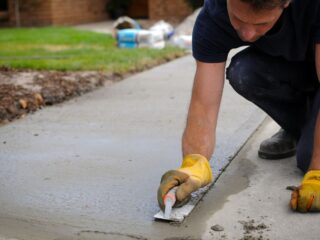
How To Measure For Bifold Closet Doors
To begin, gather your measuring tools – a tape measure, pencil, and paper. First, measure the height of the opening from the floor to the top jamb. Take three measurements: on the left side, in the center, and on the right side. Note down the shortest measurement as this will be your reference point.
Next, measure the width of the opening at three different points: top, middle, and bottom. Again, record the narrowest measurement as your reference point. It’s important to take these multiple measurements because walls are not always perfectly square.
Once you have these dimensions handy, add 1/4 inch (0.6 cm) to both height and width for clearance when installing bifold doors. This extra space allows for smooth operation and prevents any binding issues.
Determining The Door Opening Size
When it comes to installing bifold closet doors, one of the first steps is determining the correct door opening size. This ensures a proper fit and smooth operation of the doors. In this section, we’ll cover how to measure both the height and width of the door opening, as well as how to account for trim and clearance.
Start by placing a tape measure at the top edge of the floor or carpet and extend it all the way up to where you want your bifold doors to end.
- Take note of this measurement in inches.
- Repeat this process on both sides of the doorway to ensure accuracy, as some openings may not be perfectly level.
It’s important to remember that bifold doors typically come in standard sizes, so choose a size that is closest to your measured height without exceeding it.
Determining The With Of The Door Opening
- Begin by measuring from one side jamb (vertical frame) to its opposite counterpart across at three different points: top, middle, and bottom.
- Record these measurements in inches.
- Take note if there are any significant variations between each measurement.
Accounting For Trim And Clearance
Trim and clearance play a crucial role in ensuring that your bifold doors operate smoothly without any obstructions. Here are some considerations when accounting for trim and clearance:
- Measure any existing trim around your door opening separately from its dimensions.
- Deduct both vertical and horizontal trim measurements from your previously recorded height and width measurements respectively.
- Additionally, allow for adequate clearance between any obstructions such as light switches, outlets, or nearby furniture.
By factoring in trim and clearance, you can ensure that your bifold doors fit perfectly within the available space.
In conclusion, accurately measuring the height and width of your door opening while considering trim and clearance is essential for a successful installation of bifold closet doors. Following these guidelines will help you select the right size doors and ensure a seamless fit for your closets. Now that we have determined the door opening size, let’s move on to other important aspects of installing bifold closet doors. Stay tuned!

Accounting For Floor Clearance
When it comes to measuring for bifold closet doors, one crucial aspect to consider is accounting for floor clearance. Properly determining the amount of space needed between the bottom of the door and the floor ensures smooth operation and prevents any potential obstructions. Here’s a step-by-step guide on how to measure for floor clearance:
- Determine the ideal floor clearance: Start by deciding on the desired gap between the bottom of the bifold door and the finished floor. This will depend on personal preference, as well as any specific requirements outlined by door manufacturers.
- Measure from top to bottom: Using a tape measure or ruler, measure vertically from the top of the opening where you intend to install your bifold doors down to where you want them to end above the floor.
- Subtract track height: Take into account any track or hardware that will be attached at the top of your bifold doors. Subtract this height from your previous measurement to obtain an accurate final measurement.
- Consider flooring materials: If you have not yet installed your flooring, remember that different materials may affect door clearance requirements. For example, thick carpets or rugs may necessitate additional clearance compared to hardwood or tile floors.
- Account for variations in flooring levels: In cases where there are uneven floors or transitions between rooms with different flooring heights, it’s essential to take measurements at multiple points along each side of the doorway and use the highest measurement as a reference.
By following these steps and accounting for floor clearance properly, you can ensure that your bifold closet doors fit perfectly and operate smoothly in your space.





