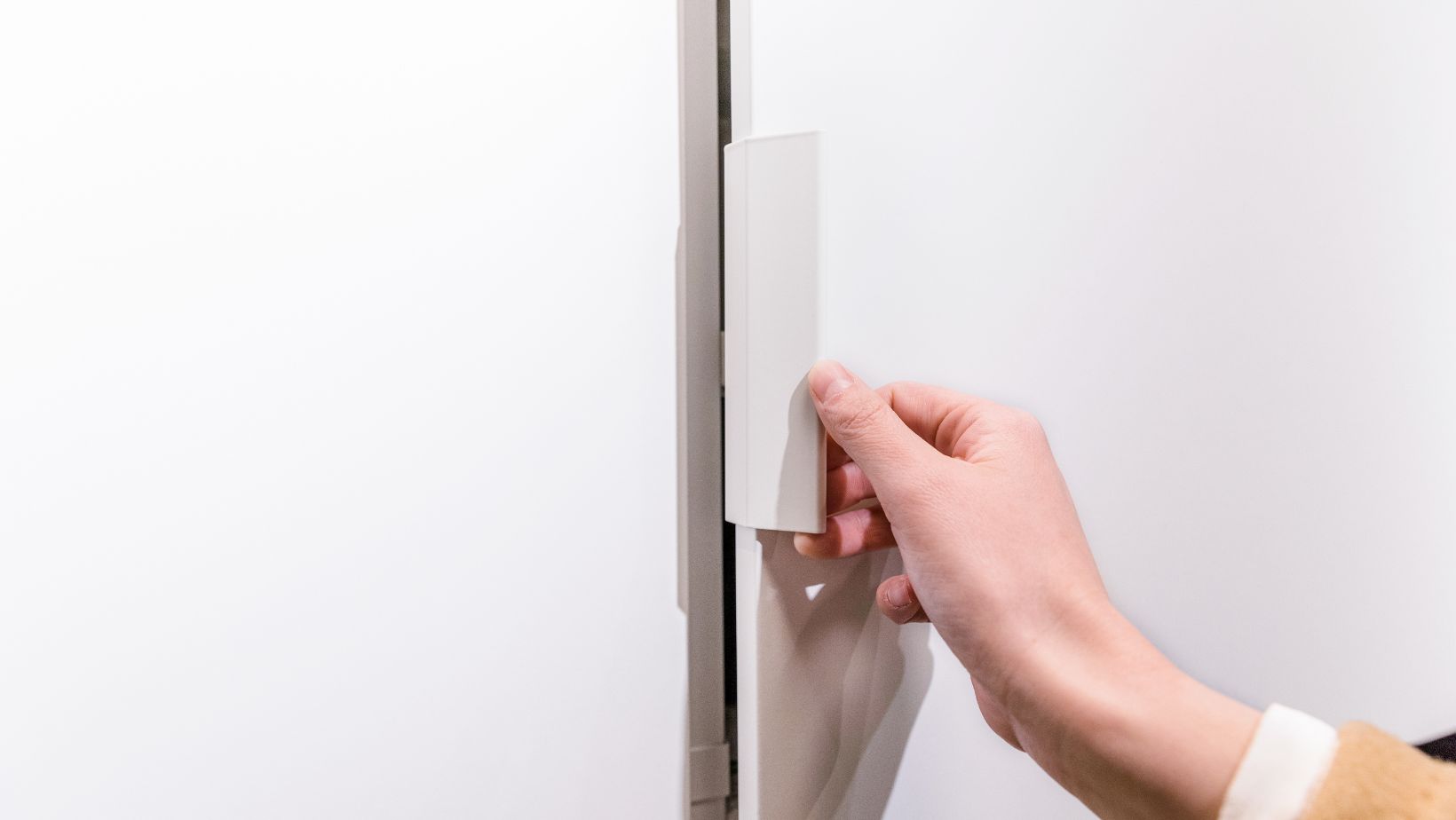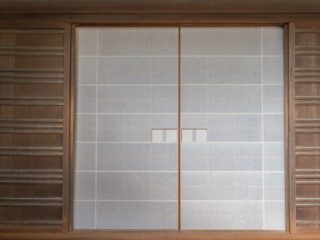
Are you planning to install closet doors but confused about the rough opening size? Don’t worry, I’ve got you covered! In this article, I’ll provide you with all the essential information you need to know about rough openings for closet doors. From understanding what a rough opening is to determining the correct measurements, we’ll walk through each step together. By the end of this article, you’ll be well-equipped to tackle your closet door installation project confidently.
The rough opening is a crucial factor when it comes to installing closet doors. It refers to the framed space in which the door will fit into. Determining the correct size of the rough opening ensures that your doors will fit properly and function smoothly. However, figuring out these dimensions can be a bit perplexing, especially if you’re new to DIY projects or home improvement tasks. But fret not! With some guidance and knowledge, finding and framing the perfect rough opening for your closet doors can be achieved effortlessly.
Rough Opening for Closet Doors
Determining the Rough Opening Size
When it comes to installing closet doors, one of the crucial steps is measuring and marking the rough opening. Proper measurements ensure that your doors will fit perfectly and function smoothly. To determine the rough opening size, follow these steps:
- Measure the width: Start by measuring the width between the two side studs where you plan to install your closet doors. Use a tape measure and record the measurement accurately.
- Account for door clearance: Keep in mind that you’ll need to leave some space for door clearance, which allows smooth operation without any rubbing or sticking issues. Typically, adding an extra 2 inches to the measured width ensures sufficient clearance.
- Measure the height: Next, measure the height from floor to ceiling where your closet doors will be installed. Again, use a tape measure and note down this measurement precisely.
- Consider flooring materials: If you have thick carpeting or other flooring materials in place, make sure to account for their thickness when measuring your rough opening height.
By following these steps diligently, you’ll have accurate measurements for your rough opening size, setting a solid foundation for successful installation.
Marking the Rough Opening
Once you have determined your rough opening dimensions, it’s time to mark them on both sides of your wall studs using a pencil or chalk line:
- Transfer measurements onto studs: Take your tape measure and transfer each of your recorded measurements onto their respective wall studs horizontally for width and vertically for height.
- Create straight lines: Using a level or straight edge as a guide, draw straight lines along each marked measurement on both sides of the stud with a pencil or chalk line tool.
By marking these lines clearly and accurately on both sides of your wall studs, you’ll be ready to move forward with confidence during installation.

Double-checking Measurements
Before proceeding with any further steps, it’s essential to double-check your measurements. This step ensures that you haven’t made any errors and helps prevent costly mistakes down the line. Here are a few tips for double-checking your rough opening measurements:
- Measure twice: Take another round of measurements for both width and height, comparing them to your initial recorded dimensions. If they match, you can be more confident in their accuracy.
- Verify squareness: Measure the diagonal distances from corner to corner across your marked lines to check if they are equal. If they differ significantly, you may need to adjust your markings or consult a professional.
By taking the time to double-check your measurements, you’ll minimize the risk of encountering problems during installation and ensure a smooth process from start to finish.
Remember, accurate measuring and marking of the rough opening is crucial for achieving seamless installation results for your closet doors. Take the necessary time and care during this step, as it will greatly contribute to the overall success of your project. Preparing the Wall for Installation





