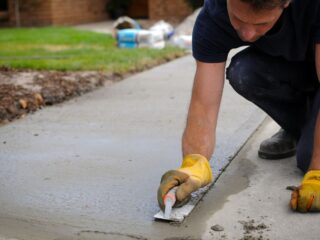
Contractor Wardrobe Closet Doors
Installing contractor wardrobe closet doors may seem like a daunting task, but with the right tools and guidance, it can be a relatively straightforward process. In this article, I’ll walk you through the step-by-step instructions on how to install contractor wardrobe closet doors.
Firstly, gather all the necessary materials for the installation. This usually includes the contractor’s wardrobe closet doors themselves, a measuring tape, a level, a screwdriver or drill, screws or nails (depending on the door type), and any additional hardware that may be required.
Next, measure the opening where you plan to install the wardrobe closet doors. Take accurate width and height measurements to ensure a proper fit. It’s important to double-check your measurements before proceeding further.
Once you have your measurements, it’s time to prepare the opening for installation. Remove any existing doors or hardware from the closet area. Clean out any debris or dust that may interfere with smooth operation.
Now comes the actual installation of the contractor wardrobe closet doors. Start by attaching any necessary hardware according to the manufacturer’s instructions. Then, carefully position and align one door at a time within their respective tracks or hinges.
Choosing the Right Contractor Wardrobe Closet Doors
When selecting the perfect Contractor Wardrobe closet doors, there are a few key factors to consider. These doors serve as functional elements in your home and add aesthetic value to your space. Here are some important points to keep in mind when choosing the right contractor wardrobe closet doors:
- Style and Design
- Material
- Size and Configuration
- Functionality
- Budget

Measuring for the Installation of Contractor Wardrobe Closet Doors
When installing contractor wardrobe closet doors, getting accurate measurements is crucial for a successful installation. By measuring properly, you can ensure that your new doors fit perfectly and operate smoothly. Here are some steps to guide you through the measuring process:
- Start by measuring the height of your closet opening. Use a tape measure to determine the distance from the floor to the top of the opening. Take measurements at multiple points along the height to account for any variations.
- Next, measure the width of your closet opening. Again, use a tape measure and record the distance from one side of the opening to the other. Remember to measure at both the top and bottom of the opening, as well as in between, as walls may not always be perfectly straight.
- If your closet has uneven or sloping floors, it’s important to consider this when measuring your doors. Measure from each corner of the opening down to where you want your doors to touch on each side. This will help you determine if any adjustments need to be made during installation.
- Consider whether you want your doors to overlap or meet in the middle when closed. Measure how much overlap or space you desire between each door panel and record these measurements accordingly.
- Finally, double-check all your measurements before purchasing your contractor wardrobe closet doors. It’s always better to be safe than sorry! Ensure that all dimensions are accurate and note any special considerations, such as additional clearance needed for hardware or trim.
Using your level as a guide, ensure each door is perfectly plumb and level before securing it. This will ensure smooth operation and prevent any issues down the line.
Finally, secure each door by driving screws or nails into their designated holes using a screwdriver or drill. Be mindful not to overtighten as it could damage the doors’ integrity.





