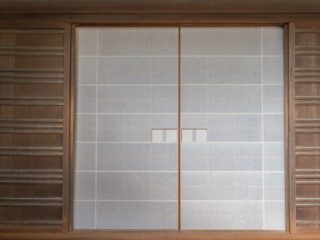
Granny flats have become increasingly popular as versatile living spaces that offer a host of benefits. Whether accommodating elderly family members and young adults or serving as a guest house, these compact dwellings offer an array of possibilities. However, due to their smaller footprint, designing for space efficiency is paramount. Clever design solutions can significantly enhance both functionality and comfort, transforming a modest area into a highly liveable space. This article explores innovative design ideas that maximize space efficiency, creating a harmonious balance between aesthetics and practicality.
Open-Plan Living for a Spacious Feel
One of the most effective strategies for making a granny flat feel more spacious is adopting an open-plan design. By eliminating unnecessary walls and barriers, you can create a continuous flow between different living areas. This technique not only maximizes the available space but also allows for greater flexibility in furniture arrangement.
Combining the kitchen, living, and dining areas into one cohesive space increases the sense of openness. Introducing multifunctional furniture like sofa beds, extendable dining tables, and compact kitchen islands can further enhance utility. For example, a kitchen island could serve dual roles as a breakfast bar and additional prep space, while a sofa bed can convert the living room into a guest room when needed.
Exemplary open-plan granny flat designs often feature streamlined furniture and minimalistic decor to avoid clutter. Keeping the color scheme neutral and consistent helps maintain a sense of unity throughout the space. By thoughtfully selecting multi-use furniture and combining living areas, open-plan designs can significantly amplify the spacious feel of a granny flat.
Smart Storage Solutions
Smart storage solutions are crucial in making small spaces functional and organized. Hidden storage options, such as under-bed drawers and built-in shelving, make excellent use of otherwise wasted space. In a compact bedroom, under-bed storage can house seasonal clothing or extra bedding, keeping the room clutter-free.
Utilizing vertical space through wall-mounted units and tall cabinets can also be instrumental. Kitchens can benefit greatly from vertical storage, with pantry items and cookware neatly stored in easy-to-reach shelves. In bathrooms, wall-mounted cabinets and over-the-toilet shelving provide additional storage without taking up valuable floor space.
Tailoring storage solutions to specific rooms is key. In the kitchen, a pull-out pantry or drawer organizers can streamline food storage, making everything easily accessible. For the bathroom, mirrored cabinets and corner shelves maximize storage while saving space. Meanwhile, in the bedroom, built-in wardrobes with sliding doors are an excellent choice to save space and keep personal items organized.
Maximizing Natural Light
Natural light can significantly influence the perception of space within a granny flat. More light creates a brighter and more inviting environment, making the area seem larger. When planning the design, maximizing window placement is crucial. Large windows and sliding glass doors not only let in more light but also provide a connection to the outdoors.
Incorporating skylights can be another effective way to boost natural light. They introduce sunlight from above, spreading it more evenly throughout the space. In rooms where wall space for windows is limited, skylights are an ideal solution.
Using light colors and reflective surfaces can further enhance natural brightness. Light-colored walls, ceilings, and furniture bounce light around the room, increasing its overall illumination. Mirrors placed strategically on walls can also reflect light, amplifying its effect.
Outdoor Integration
Extending the living space to include outdoor areas can make a significant difference in a granny flat’s overall feel. By creating seamless indoor-outdoor connections, the floor plan can appear larger and more expansive. This can be achieved through large sliding doors, French doors, or bi-fold doors that open onto patios, decks, or garden spaces.
Designing an outdoor area that complements the interior can provide additional living and dining options. A well-designed patio may serve as an outdoor dining room, equipped with weather-resistant furniture and a barbecue. A deck can offer a comfortable lounging area, perfect for relaxation or entertaining guests.
Utilizing outdoor spaces effectively requires attention to climate and convenience. Choosing durable, weather-resistant materials for outdoor furniture ensures longevity. Adding features like pergolas or shade sails can offer protection from the elements, making the space usable year-round.
Multipurpose Rooms and Furniture
In a granny flat where every square meter counts, adopting the concept of multipurpose rooms can be a game-changer. Rooms that serve more than one function provide flexibility and ensure the space adapts to varying needs.
Multifunctional furniture plays a pivotal role in these flexible spaces. Sofa beds, for instance, allow the living room to double as a guest bedroom. Extendable tables can transition from a compact dining table to a larger one for entertaining. Fold-out desks can create a temporary workspace without occupying permanent space.
Designing these adaptable spaces requires foresight. Incorporate foldable or modular furniture that can be reconfigured as needed. Ensuring the decor and layout remain cohesive, regardless of the room’s primary function, maintains a sense of order and comfort.
Case studies have shown that successful multipurpose granny flat designs often feature clever zoning techniques. For example, an alcove with a built-in desk can serve as an office during the day, while the same space can house a fold-out bed at night.
Conclusion
Designing a granny flat that maximizes space efficiency requires creativity and careful planning. By embracing open-plan living, smart storage solutions, maximizing natural light, integrating outdoor areas, and using multipurpose rooms and furniture, one can transform compact spaces into highly functional and cosy homes.
The integration of these smart space-saving ideas can significantly enhance the livability of granny flats. These strategies not only help in creating a more spacious environment but also elevate the overall aesthetic and comfort. Encouragingly, homeowners are invited to apply these tips to their own granny flats and share further insights on space-maximizing techniques.







