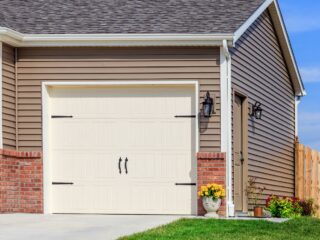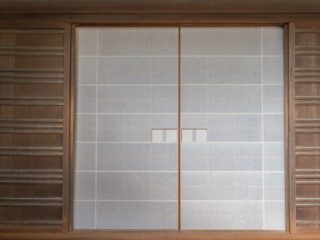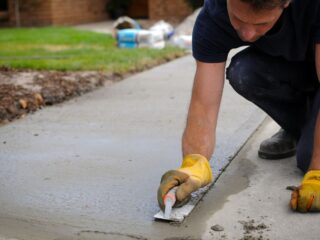
I’ve always been fascinated by the world of interior design, and one element that never fails to catch my attention is closet doors. When it comes to optimizing space and adding a touch of style, bypass closet doors are definitely worth considering. These innovative doors slide smoothly along a track, allowing you to access your belongings without the hassle of traditional swinging doors.
One of the main advantages of bypass closet doors is their ability to maximize space in smaller rooms. Unlike swinging doors that require ample clearance, bypass doors slide effortlessly side by side, saving valuable floor space. This makes them an excellent choice for tight spaces like hallways or bedrooms with limited square footage.
By Pass Closet Doors
Space-Saving Design
One of the key advantages of bypass closet doors is their space-saving design. These doors slide along a track, allowing them to bypass each other rather than swing open into the room. This means that you don’t need to allocate any additional floor space for the door’s swing radius. Whether you have a small bedroom or a compact storage area, bypass closet doors are an excellent choice as they maximize the available space.
With traditional hinged doors, you often have to consider furniture placement and clearance when opening and closing your closet. However, bypass doors eliminate this concern by gliding smoothly on their tracks without encroaching on nearby objects or walls. This not only makes it easier to arrange your furniture but also allows for better utilization of every square inch in tight spaces.
Easy Installation
Another advantage of bypass closet doors is their straightforward installation process. Unlike more complex door systems that might require professional assistance, bypass doors can be installed with relative ease by homeowners themselves, saving both time and money.
These doors typically come with clear instructions and all the necessary hardware included in the package. With just a few basic tools and some DIY skills, you’ll be able to transform your closet in no time. Additionally, many manufacturers offer online resources such as video tutorials or step-by-step guides that further simplify the installation process.
Enhanced Accessibility
Bypass closet doors provide enhanced accessibility compared to other door types. The sliding mechanism eliminates the need for reaching out and pulling open heavy hinged doors or dealing with troublesome knobs or handles.
This accessibility factor is particularly beneficial for individuals with mobility issues or disabilities who may find it challenging to maneuver around conventional swinging doors. Bypass doors allow easy entry and exit without requiring excessive physical effort, making them inclusive and convenient for everyone in your household.

Factors to Consider Before Installing Bypass Closet Doors
Material Options
When it comes to choosing bypass closet doors, one of the key factors to consider is the material. Different materials offer varying levels of durability, aesthetics, and maintenance requirements. Here are a few popular options to help you make an informed decision:
- Wood: Wooden bypass doors add a touch of elegance and warmth to any space. They can be crafted from solid wood or engineered wood, offering different price points and finishes.
- Glass: If you’re aiming for a modern and sleek look, glass bypass doors can be an excellent choice. They allow natural light to flow between rooms while creating an illusion of more space.
- Mirror: Mirror bypass doors serve a dual purpose by not only functioning as door panels but also acting as full-length mirrors. These doors are especially beneficial in smaller rooms where they can visually expand the space.
Size and Measurement Considerations
Proper measurement is crucial when it comes to installing bypass closet doors. Before making any purchases or installations, take precise measurements of your closet opening.
Here are some important size considerations:
- Height: Measure from floor to ceiling accurately since most bypass door systems require standard height clearance.
- Width: Measure the width across the top, middle, and bottom portions of the opening as sizes may vary due to uneven walls or floors.
- Track Length: Determine track length based on double-door systems which require at least twice the width of each individual door.





