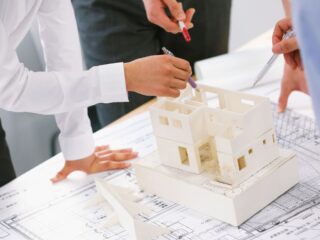
Every homeowner has a unique vision — and a custom-designed granny flat allows that individuality to shine through in every detail. Whether you’re creating extra space for family, investing in a rental property, or building a private retreat, a tailored design ensures your granny flat perfectly suits your land, budget, and lifestyle.
In this guide, we’ll walk you through how to design a granny flat that’s uniquely yours — from the first concept to the final handover.
Why Choose a Custom Granny Flat?
Pre-designed layouts offer convenience, but custom granny flats provide the freedom to create something truly personal. A bespoke approach allows you to:
- Optimise your design for your block’s shape, slope, and orientation.
- Personalise the internal layout to match your lifestyle and needs.
- Complement the architectural style of your main dwelling.
- Maximise privacy, comfort, and long-term functionality.
Whether your block is narrow, sloped, or irregular, a custom solution ensures your granny flat works with your land — not against it.
Step 1: Assess Your Site and Lifestyle
Before putting pen to paper, think about how the granny flat will be used and who it’s for:
- For family living: Include spacious bedrooms, a full kitchen, and open-plan areas for connection.
- For rental income: Prioritise privacy, separate access, and durable, low-maintenance finishes.
- For lifestyle use: Consider adding a studio, gym, or office that supports your daily routine.
A professional site assessment can also identify practical constraints — such as easements, trees, or service connections — that will influence the design and placement of your build.
Step 2: Tailor the Layout
With a custom granny flat, every square metre counts. Your layout should feel intuitive and efficient, designed around the way you live.
Consider:
- Bedroom placement for natural light and privacy.
- Open-plan living areas for flexibility and flow.
- Outdoor connections such as decks, courtyards, or alfresco areas to extend living space.
- Smart storage integrated throughout to maintain a clutter-free environment.
A well-planned layout makes even the most compact home feel open, welcoming, and practical.
Step 3: Select Your Style and Finishes
Your granny flat should reflect your taste and complement your main home’s architecture. Some popular design styles across Sydney include:
- Modern Coastal: Light tones, timber finishes, and plenty of glass for natural light.
- Hamptons: Weatherboard cladding, gabled roofing, and elegant detailing.
- Contemporary Urban: Clean lines, neutral colour palettes, and bold contrasts.
Your choice of materials and finishes — from cladding and roofing to flooring and fixtures — will shape both the aesthetic and the overall project cost.
Step 4: Work with the Right Builder
Designing a custom granny flat requires the expertise of a builder who understands both creative design and practical construction. Look for a builder who:
- Has experience with SEPP (Housing) 2021 and local council requirements.
- Offers transparent pricing and fixed-price contracts.
- Manages design, approvals, and construction in-house for a seamless process.
The right builder will collaborate with you to bring your ideas to life while ensuring compliance, quality, and cost-efficiency.
Expert Tip
Think beyond today. Design your granny flat for long-term flexibility — a guest room that doubles as an office, a garage that can convert into a studio, or adaptable spaces that evolve with your family’s needs. Smart design now means your space can grow with you in the future.
Why Choose Granny Flat Solutions?
At Granny Flat Solutions, we specialise in creating custom granny flats that are as individual as the families who build them. With in-house designers, planners, and builders, we manage the entire process — from concept and approvals to construction and completion — ensuring a smooth, transparent experience at every stage.
Whether you’re envisioning a simple one-bedroom retreat or an architecturally striking two-storey design, our award-winning team will bring your vision to life with precision, creativity, and care.
Start Designing Your Custom Granny Flat
Ready to transform your ideas into reality?
Explore our custom granny flat design options or book your free site consultation today.
Build smarter, faster, and your way — with Granny Flat Solutions, NSW’s trusted name in quality custom granny flat design and construction.







